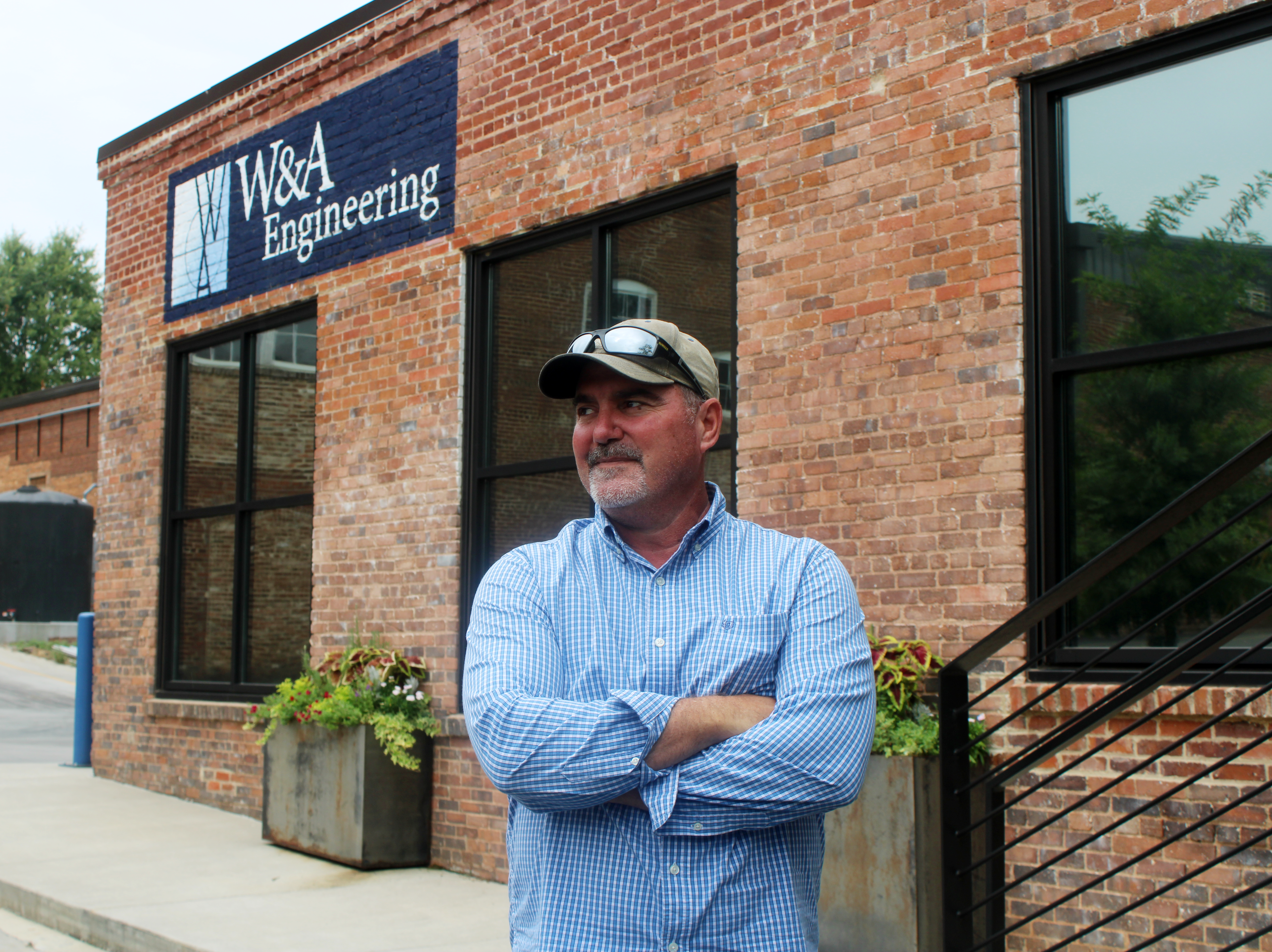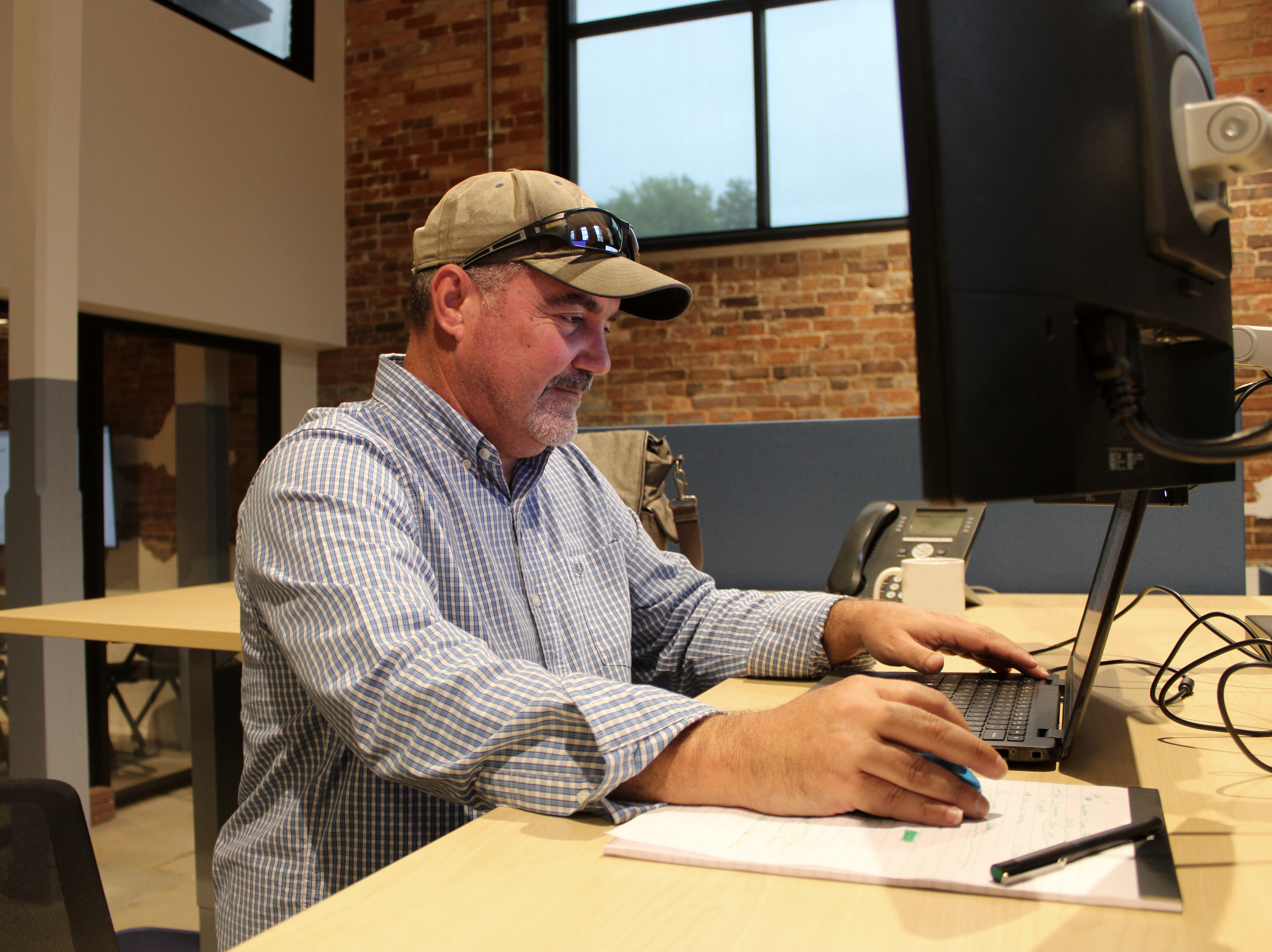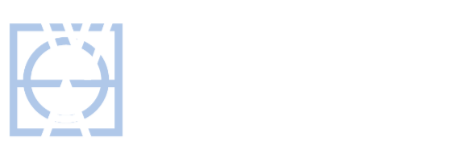Behind some of the most complex engineering projects, renderings, and plans is a group of engineering assistants and civil drafting professionals working to make the design plan into a reality. One such draftsmen is W&A Engineering’s Brian Swem.
Brian Swem, 51, is a senior civil draftsman working with W&A Engineering’s Athens Program Management team. Utilizing drafting software such as AutoCAD, he converts the designs of engineers and ideas of developers into technical drawings and has been doing so for going on 25 years.
“My favorite part is definitely the variety,” Swem said. “I start with a blank slate—a white piece of paper—and get to do something different with it every day.”
Drafting in the Early Days
After begrudgingly making his way through high school, Swem knew that college wouldn’t be his immediate next step. Instead, he enlisted into the United States Air Force where he spent the next seven years training and working in site development.

“They put me in this job, and at the time, I had no idea what it was,” Swem laughed. “I remember thinking, ‘What the heck is site development?’”
After completing his contract in 1996, the New York native returned home and pursued a college education in electrical engineering—though Swem’s time at university did not last long. After about six months, he was reminded of exactly why he’d hated high school and left college to pursue a career significantly further south.
Having had seven years of training in site development, Swem conferred with a friend who promised to get him a job working as a draftsman alongside him in Georgia. With his father giving him $40 as a parting gift, Swem moved away from the Empire State to begin his career as part of the civilian workforce.
“Back then, we didn’t have AutoCAD or any kind of sophisticated drafting software; it was all pencil and paper,” Swem said. “They hired me because I’d told them I knew AutoCAD, but really, I had no idea. I learned entirely on the job with the same friend who got me the job teaching me over the course of a few weeks.”
Now equipped with a dutiful proficiency in AutoCAD, as well as all of the preliminary industry knowledge he’d gained while in the United States Air Force, Swem began his career in drafting.
The Secret to Drafting and Drawing
According to Swem, the secret to his success as a Senior Civil Draftsman is his knowledge of the AutoCAD program and a willingness to always learn new things.
AutoCAD is a computer-aided design software developed to allow a user to draw and edit digital 2D and 3D designs more quickly and easily than could be done by hand. It is used to craft digital designs for 3D printers, engineering design plans, technical drawings, and more.
Anyone looking to learn the program can do so via thousands of online resources available completely for free.
“The software is amazing. I mean, this is a software program that can be so incredibly precise… It just needs a draftsman on the operating side utilizing it to its full potential,” Swem said.
While some drafters in the industry have associate’s and even bachelor’s degree, a growing portion of architectural, surveying, and engineering drafting technicians are high school graduates with a knowledge of AutoCAD, according to the US Bureau of Labor Statistics.
“To be a draftsman, you have to be meticulous. You gotta have attention to detail and a bit of creativity. After that, it’s just a knowledge of AutoCAD,” Swem said.
Collaboration with AutoCAD
Today, Swem works with a team of engineers, developers, architects, and land surveyors to turn their design plans into tangible technical drawings, completing lighting plans, FAA submittals, site layouts, cut and fill analysis, and a wide variety of other deliverables on a daily basis.

When presented with a new project, Swem’s first step is researching the site, pulling from the internet, and reviewing any materials the engineers, architects, developers, or site county have provided him with. Then, he creates a first draft of sheets and layouts, converting data into points on a screen and an engineer’s rough sketches into 2D and 3D digital replicas.
After this initial stage, the engineers and drafters work together to finalize the materials and make changes until arriving at a draft that is ready to be passed over to the other members of the technical team and eventually the client.
“I stay busy, that’s for sure. There are definitely a lot of opportunities at W&A and within the field, especially for anyone willing to step up and learn something new,” Swem said.
Swem works from his home in Byron, Georgia and constantly looks for any new way to adapt and expand his skillset. Though he works in a relatively large, collaborative team, he is the only one within his department to be specifically identified as a draftsman.
“Everyone on my team at W&A Engineering is on the same page. It’s really been a joy working with that team,” Swem said, referencing the process of creation, review, adjustments, and repeat a CAD drawing undergoes throughout a project’s lifecycle. “I wasn’t surprised when we were named as one of the best places to work for. I mean, you should see the guys in the office—even the surveyors are smiling all over the place.”
