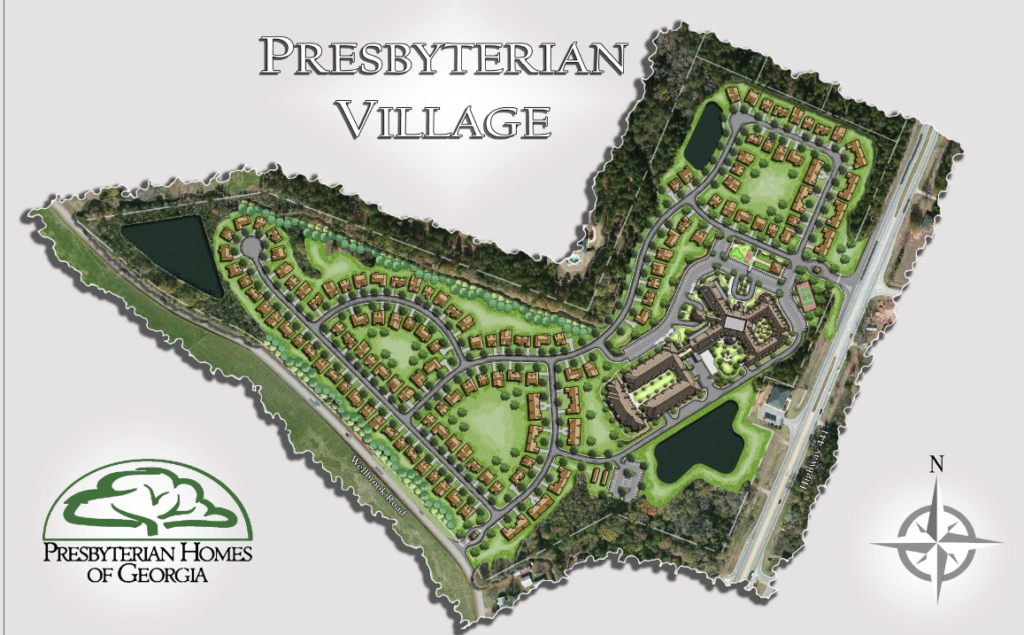 W&A Engineering is proud to feature Presbyterian Village this month as our featured project. Presbyterian Village is a proposed Continuing Care Retirement Community (CCRC) to be located at 8021 Macon Highway in Athens, Georgia.
W&A Engineering is proud to feature Presbyterian Village this month as our featured project. Presbyterian Village is a proposed Continuing Care Retirement Community (CCRC) to be located at 8021 Macon Highway in Athens, Georgia.
Founded in 1949, Presbyterian Homes of Georgia, Inc. has been serving senior adults for over 65 years through the development and management of exceptional communities designed to enhance the quality of life for senior adults. They have built (or renovated) and currently manage five communities located in Quitman, Austell, Decatur, Swainsboro and Atlanta. While the Decatur, Swainsboro and Atlanta locations offer apartment living for active seniors, the Quitman and Austell campuses provide a variety of senior home opportunities including excellent nursing care and quality assisted living.
In 1963, Presbyterian Home in Quitman was the first in the state to provide living accommodations specifically designed to meet the needs of seniors with Alzheimer’s and other memory challenges. By 1994, Presbyterian Village in Austell had expanded into a full Continuing Care Retirement Center providing three levels of care.
Presbyterian Homes of Georgia intends to locate and develop the newest campus on a 70.40 acre site along Hwy 441. This site’s proximity to the University of Georgia, University of North Georgia-Oconee Campus, Historic Downtown Watkinsville, banks, grocery stores, pharmacies, restaurants, and health-care facilities offers much opportunity for future residents of this community.
The proposed use will incorporate a variety of structures and uses common for a CCRC such as varying types of living accommodations, three levels of supportive care and recreational /social opportunities provided within the Village Center.
Project Overview
The Independent Living Apartment Building is a proposed three-story building composed of three separate pods, which will accommodate, in total, 100 independent apartment units. Floor plan options range from one to three-bedroom units. The building is proposed to have basement level parking and will include an area to house the Support Services for the project, which will be the headquarters for all mechanical staff, maintenance staff and equipment.
The Village Center & Health Services Center Building include a variety of uses. The Village Center components will include uses such as the main kitchen and dining venues, fitness center, physical therapy center, indoor pool, library and learning center, chapel, meeting rooms, auditorium, hair salon, arts and crafts center, pharmacy and administrative offices. The Health Services Center components will include three distinct levels of care: Memory Support, Assisted Living and Skilled Nursing. The residents of Presbyterian Village can choose their level of care depending upon individual needs.
The Memory Support Center is a state of the art facility designed to address the specific health care needs of residents with Alzheimer’s and other memory challenges.
The overall development includes 113 single-family cottages that will range in size from approximately 1,800 sf. to 2,600 sf. This area is not inclusive of the basements that may be constructed on some units. Also included are 13 villas (two-family attached) that will range in size from approximately 1,700 sf. to 2,000 sf. for each dwelling unit.
Outdoor recreational facilities to be provided at Presbyterian Village include walking trails, a putting green, tennis courts, shuffleboard, pavilion for social and recreational opportunities, and greenhouses. The site will be attractively landscaped with provisions for numerous sitting and gathering areas with a variety of both formal and naturalistic gardens.
To date, W&A Engineering has provided the following:
Design services for the project included master planning & conceptual site layout, site development planning, civil & traffic engineering, storm water management design & hydrological analysis, utility & infrastructure design, erosion, sediment & pollution control planning, and landscape architecture.
Entitlement and permitting services for the project included rezoning, platting, site development plan permitting, ES&PC permitting, utility company coordination, specialized consultant coordination, and project permitting through local and state agencies.
Surveying services for the project included a boundary survey, topographic survey, and platting for lot recombination and subdivision.
