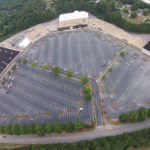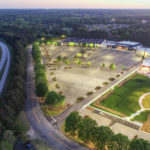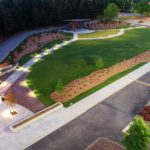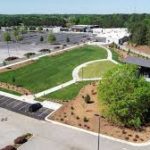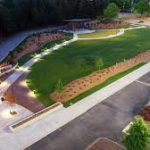Project Description
The Athens Church Greenspace Project is a 3-acre site attached to a mixed-use
development complex. This new private park is adjacent to the church.
This project required the demolition of a parking lot and a portion of one of
the outlining commercial structures that were no longer in use to construct
the community park. The park will feature a plaza area and a small amphitheater
to enhance social gatherings for the local congregation. This park
will also feature a good number of bicycle parking spaces to encourage
alternative commuting options for nearby residents.
W&A provided a wide range of civil services for this project including due
diligence design and permitting services. The overall master site plans that
were furnished included grading plans, ES&PC Plan design, stormwater
and drainage design, and utility design. Additionally, surveying services
and landscape architecture services were also delivered. The W&A landscape
architecture team provided a full landscape plan for the site that
encompassed planting design, selection, and a planting schedule.
Photo Credit to Classic City Captures
Location
Athens-Clarke County, GA
Project Stats
- 3-acre site
- Park features a plaza and a small amphitheater
- Ample bicycle parking spaces
- Community green space designed to unite the local community
Provided Services
- Master Site planning
- Due diligence
- Surveying
- stormwater and drainage plan
- Utility Design
- Landscape Architecture
- Lighting Plan


