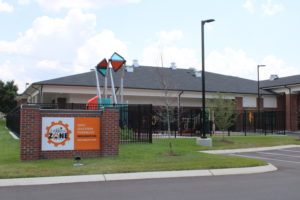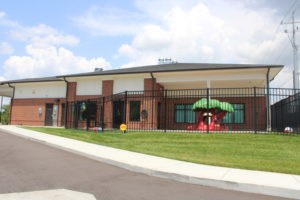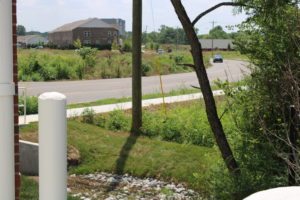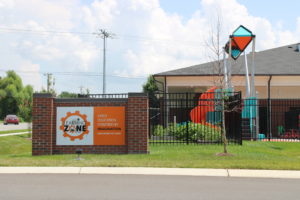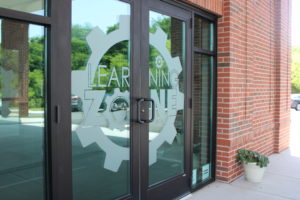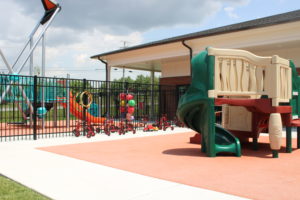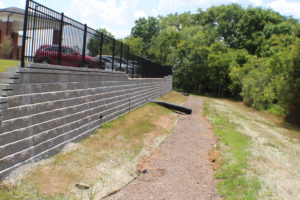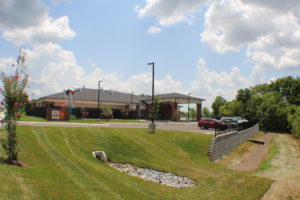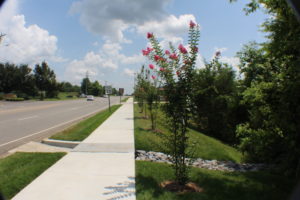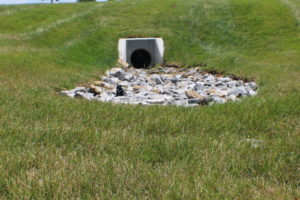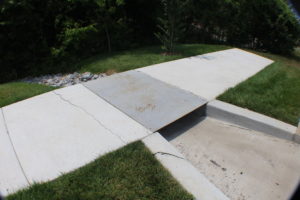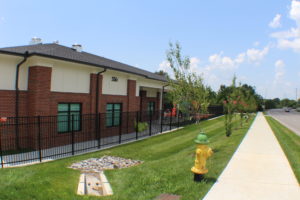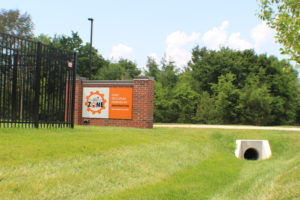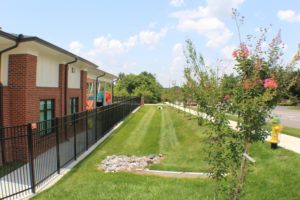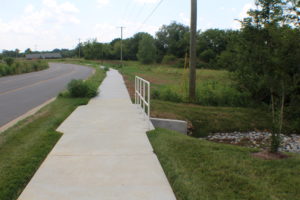Project Description
The W&A Nashville civil engineering and landscape architecture teams worked diligently with our client and local government agencies to assist in the development of this 12,000 SF daycare facility providing due diligence, site, and stormwater design services as well as construction observation and administration.
This campus sits on a little over 2 acres and includes playgrounds, sidewalks, car parking, bike parking, entrance roads, multiple driveways, a solid waste containment area, landscaping, retaining walls, storm drainage, and water quality features. The civil engineering team was able to utilize the existing retaining pond nearby as part of the stormwater design package for the facility which resulted in saving our clients a sizeable amount of time and money.
Additional improvements were also made off-site and along the right of way of both junctions, N. Belvedere Dr. and Tulip Poplar Dr. that included sidewalks, accessible ramps, and drainage improvements, improving the overall drainage for the neighboring development in addition to the new facility. The construction on this facility was completed in 2020 and this facility is now open for business and accepting enrollment.
Location
Gallatin, Tennessee (Sumner County)
Project Stats
- 12,000 SF Daycare Facility on a 2-acre campus
- Additional stormwater improvements made pff-site
- The campus includes playgrounds, sidewalks, car parking, bike parking, entrance roads, multiple driveways, a solid waste containment area, landscaping, retaining walls, storm drainage, and water quality features
- Roadway design and off-site roadway improvements
