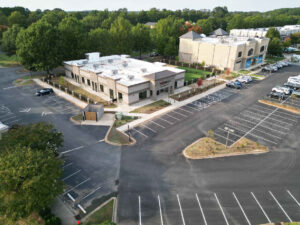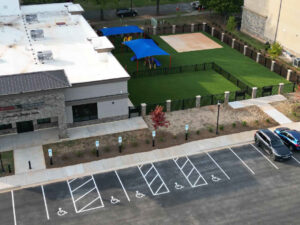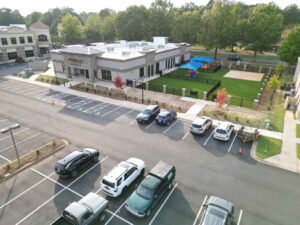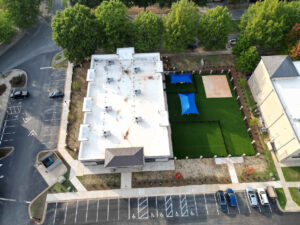Project Description
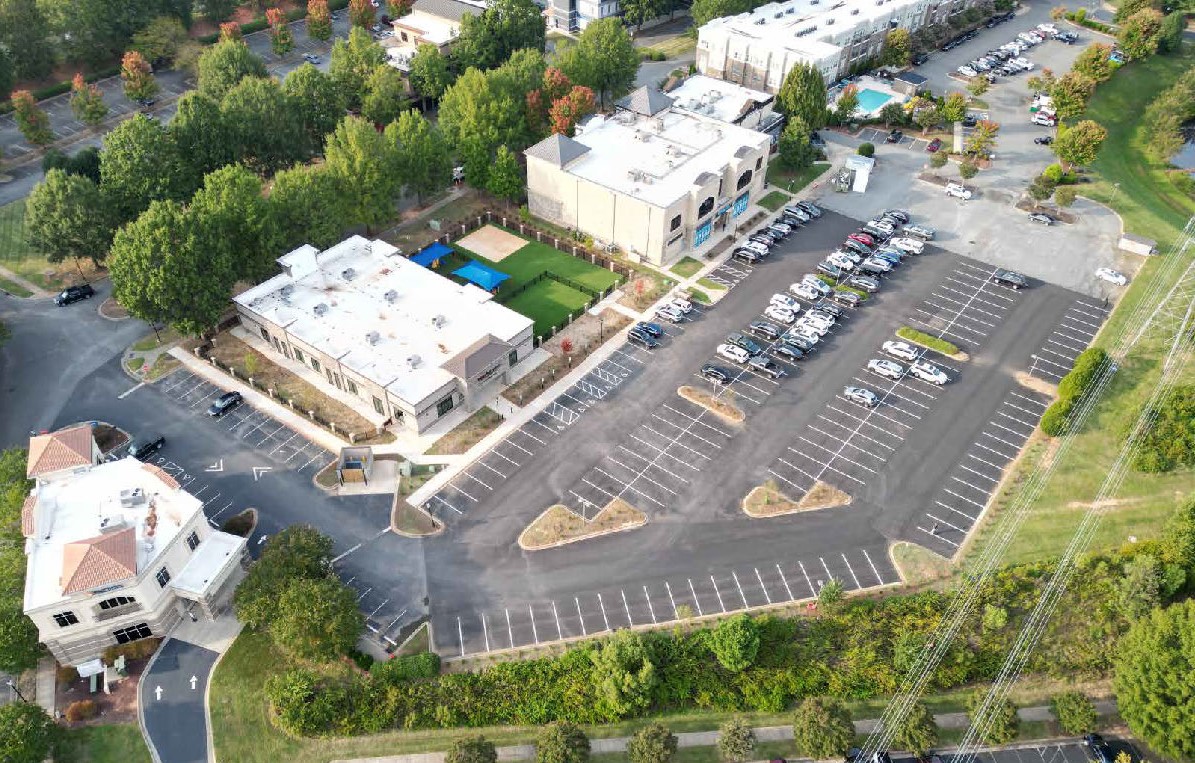
The Kiddie Academy of Cornelius is a single-story daycare facility for children ages 6 weeks and older. While this 2.1-acre site was already partially developed as part of the overall Kenton Place Development on Lake Norman’s southeast side, the property required several key site improvements to maintain connectivity between the streetscape of Kenton Drive and the surrounding businesses, residences, and subdivision amenities. W&A Engineering’s Charlotte team provided planning, landscape architecture, and civil engineering services from site permitting of rezoning plans through construction documents. W&A proudly worked alongside Primax Properties and RAD Architecture to develop the Kiddie Academy of Cornelius.
Location
Cornelius, North Carolina
Site Stats
- 10,000 square foot daycare facility
- 8,800 square foot outdoor play area
- 119 parking spaces
- 5 HC parking spaces, 2 van accessible spaces
Resources
- Visit the official Kiddie Academy website here.
- Visit the Primax Properties website here.
- Visit the RAD Architecture website here.
Browse All Projects

