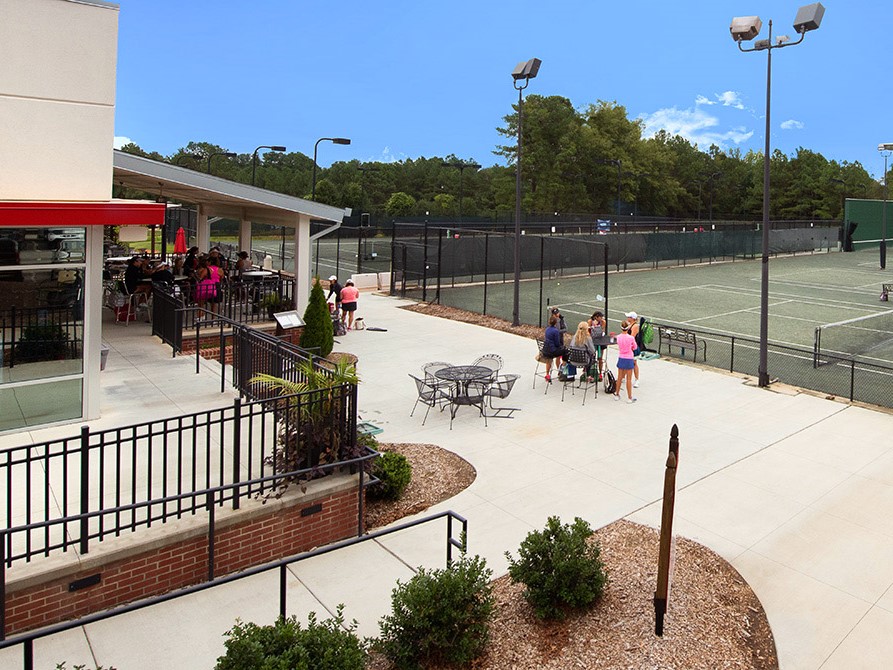Project Description

The NC State University Club is a private club nestled on forty acres of the western campus of North Carolina State University and has been serving the NC State community since 1958. As part of the 2021 complex expansion, W&A Engineering’s North Carolina-based team designed 12 tennis courts and 4 pickleball courts, providing master planning, landscape architecture, and civil engineering services from concept planning through site permitting.
With the NC State University Club Tennis Complex property adjacent to the interstate and a newly planned exit ramp, coordination with the North Carolina Department of Transportation (NCDOT) was critical to obtaining boundary information, site grading impacts and demolition to existing site elements as a result of the roadway expansion. W&A Engineering was able to overlay all elements, calculate damages/displacement of existing services and provide a new site layout that accomplished the client’s goals. Since the site was located on a rolling piece of property, extensive earthwork analysis was required during the engineering phase to balance the site which lead to an enormous cost savings to the owner.
For more on the NC State University Club Tennis Complex, please visit the official complex website.
Location
Raleigh, North Carolina
Services Performed
Browse All Projects
