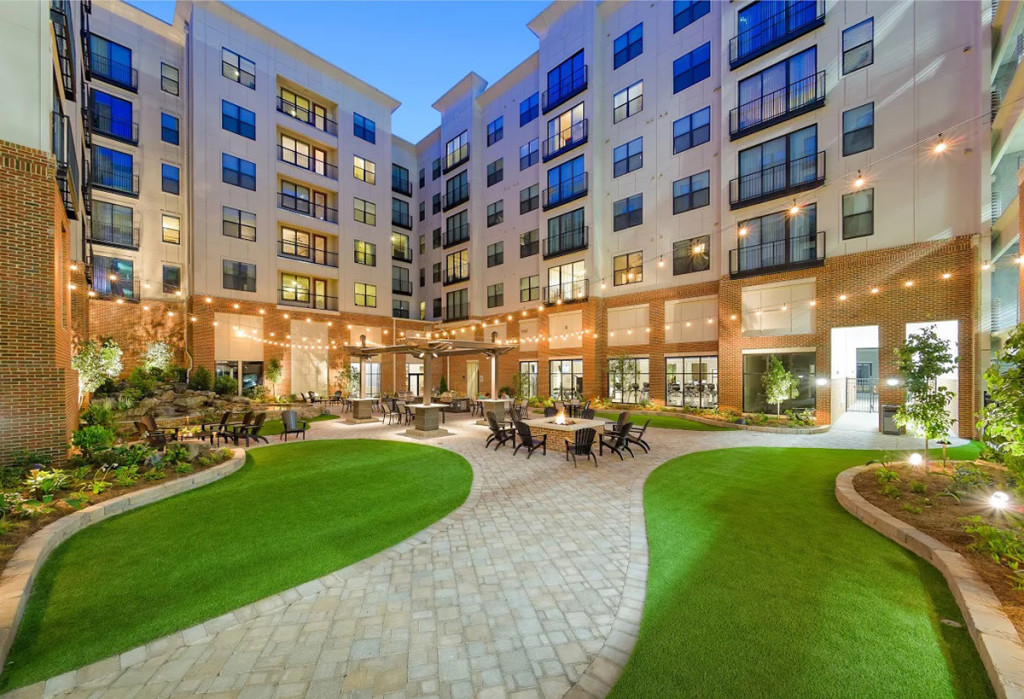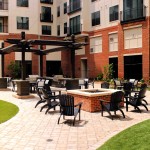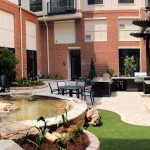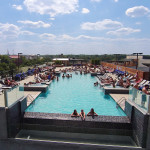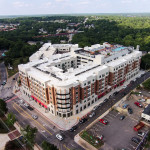Project Description
The Standard at Athens is an off-campus mid-rise student living community located at the corner of North Avenue and North Thomas Street on the northeast end of downtown Athens. The multifamily development consists of 190 units, totaling 610 beds overall. In addition to the residential apartments, the multifamily project contains an extensive amenity area for use by the residents which includes, a clubhouse, fitness center, outdoor gather spaces, and an infinity-edge, rooftop pool. W&A Engineering provided surveying, site design, signal design, traffic impact analysis, stormwater, and utility design, coordination of structural design pertaining to site-related elements including retaining walls and geo-piers, coordination of cleanup and closure permitting for the previously contaminated site, pool, and courtyard design, planting design, and construction administration for the project.
Project Stats
- 3-acre project: 190 units consisting of 610 beds
- Parking deck providing 848 total parking spaces
- An on-site rooftop infinity pool
- One interior courtyard
- Brownfield site
- Project start 2012 – Project end 2014
Location
Athens-Clarke County, GA
Services Provided
- Civil Engineering
- Traffic Engineering
- Landscape Architecture
- Surveying
- Local, State & Federal Permitting
- Entitlements
- Construction Management

